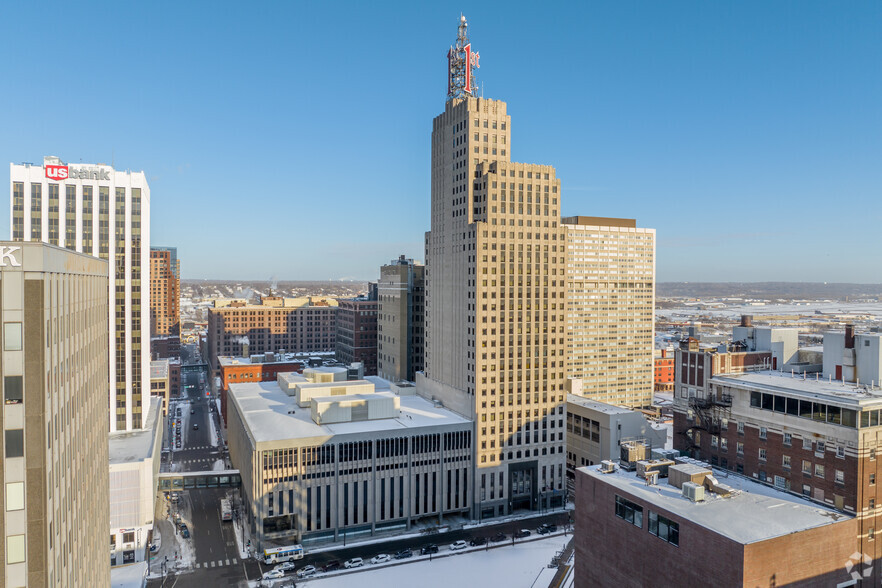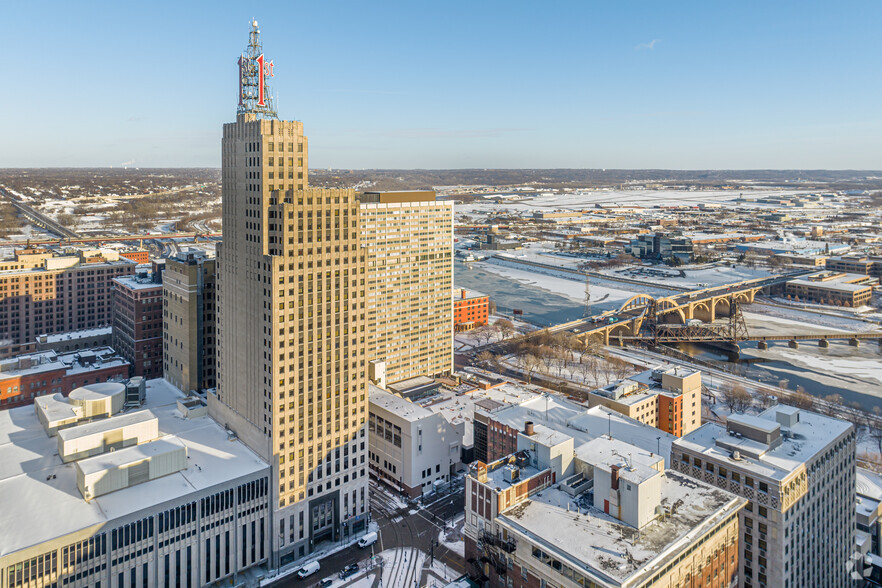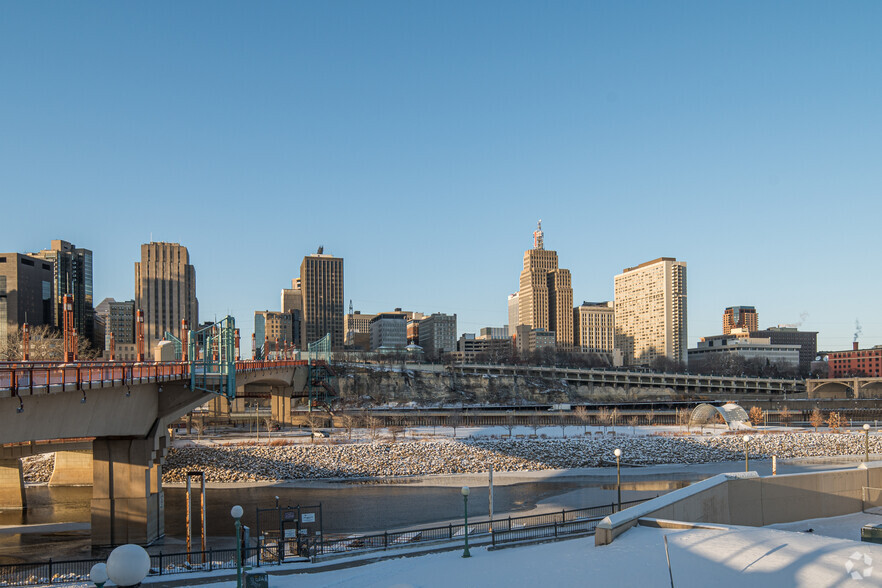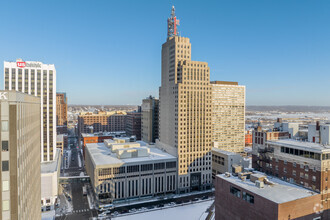
332 Minnesota St - First National Bank Building
This feature is unavailable at the moment.
We apologize, but the feature you are trying to access is currently unavailable. We are aware of this issue and our team is working hard to resolve the matter.
Please check back in a few minutes. We apologize for the inconvenience.
- LoopNet Team
thank you

Your email has been sent!
332 Minnesota St - First National Bank Building
662,845 SF Office Building



ABOUT 332 Minnesota St , Saint Paul, MN 55101
| Price | Not Individually For Sale | Lot Size | 2.27 AC |
| Building Size | 662,845 SF | Parking Ratio | 0.68/1,000 SF |
| Property Type | Office | Opportunity Zone |
Yes
|
| Building Class | A |
| Price | Not Individually For Sale |
| Building Size | 662,845 SF |
| Property Type | Office |
| Building Class | A |
| Lot Size | 2.27 AC |
| Parking Ratio | 0.68/1,000 SF |
| Opportunity Zone |
Yes |
Executive Summary
First National Bank is three different structures merged into one seamless building through its first 6 floors. The three structures include a 6 story parking garage (North Bldg), a 31 story West Tower, and a 16 story East Tower. The East and West tower are connected by a 15th floor skyway (note the emporis photo we have showing the green skyway between the two towers). The West tower was buit in 1930 and the multilevel garage was added to the north side of the building in 1969. The garage has some commercial space on the 6th floor. The East tower's floor plates are about 11,000 SF and the West tower's are about 11,000-12,000 SF; however, the first 6 floors of the entire structure vary a great deal.
1 of 22
VIDEOS
3D TOUR
PHOTOS
STREET VIEW
STREET
MAP

