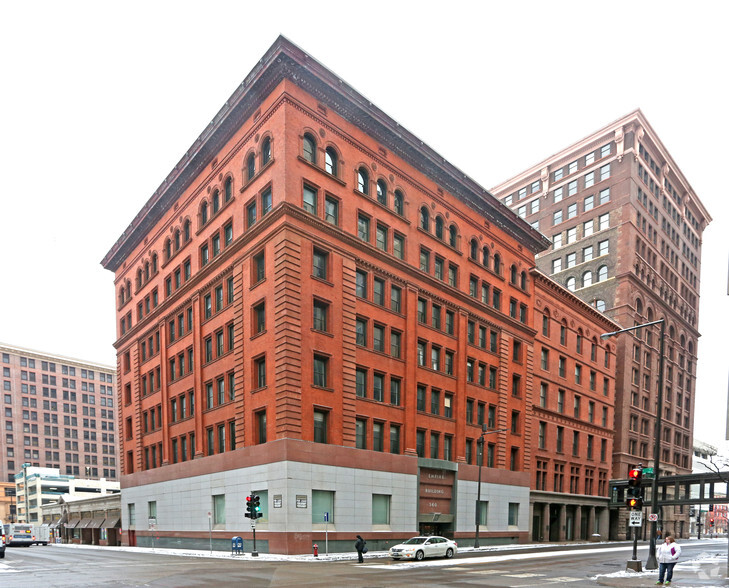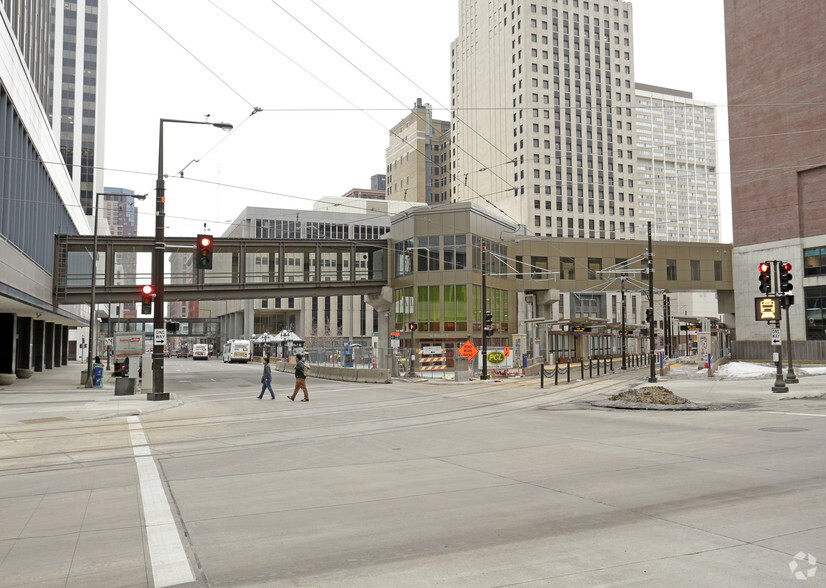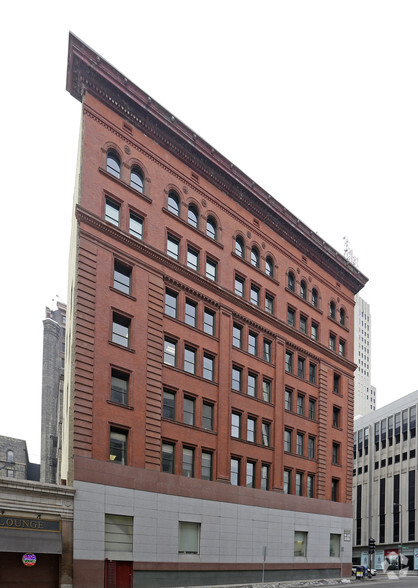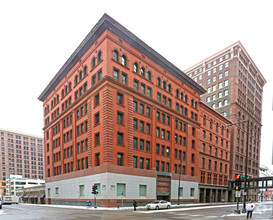
360 Robert St N - Empire Building
This feature is unavailable at the moment.
We apologize, but the feature you are trying to access is currently unavailable. We are aware of this issue and our team is working hard to resolve the matter.
Please check back in a few minutes. We apologize for the inconvenience.
- LoopNet Team
thank you

Your email has been sent!
360 Robert St N - Empire Building
85,000 SF Office Building



ABOUT 360 Robert St N , Saint Paul, MN 55101
| Price | Not Individually For Sale | Lot Size | 0.25 AC |
| Building Size | 85,000 SF | Parking Ratio | 0/1,000 SF |
| Property Type | Office | Opportunity Zone |
Yes
|
| Building Class | C |
| Price | Not Individually For Sale |
| Building Size | 85,000 SF |
| Property Type | Office |
| Building Class | C |
| Lot Size | 0.25 AC |
| Parking Ratio | 0/1,000 SF |
| Opportunity Zone |
Yes |
Executive Summary
The seven-story red brick structure is a lovely building with a 30-foot-high street-level façade added in 1960. The lobby has been restored to its former glory. Many offices have their original doors, which feature glazed glass windows and above narrow mail slots below. The 115,000-square-foot building includes the Endicott Arcade on Fifth Street, which is a one-story retail strip just east of the office. There’s parking available at the Jackson Street Ramp, on the street and in other garages in the neighborhood.
Tenant mix: Businesses and nonprofits occupy the building. The biggest tenant is the environmental group Friends of the Mississippi River. Others are the Farmer’s Legal Action Group, the Professional Employees Association, Simulation Works, JEBCO Group, edChunk, Vanney Associates and Ingenuity Marketing. The building’s sold-out retail area offers the Hat Trick Lounge, A&T Market, an urban clothier and a tea shop.
Building architect was Clarence Johnston Sr.
Tenant mix: Businesses and nonprofits occupy the building. The biggest tenant is the environmental group Friends of the Mississippi River. Others are the Farmer’s Legal Action Group, the Professional Employees Association, Simulation Works, JEBCO Group, edChunk, Vanney Associates and Ingenuity Marketing. The building’s sold-out retail area offers the Hat Trick Lounge, A&T Market, an urban clothier and a tea shop.
Building architect was Clarence Johnston Sr.
1 of 9
VIDEOS
3D TOUR
PHOTOS
STREET VIEW
STREET
MAP

