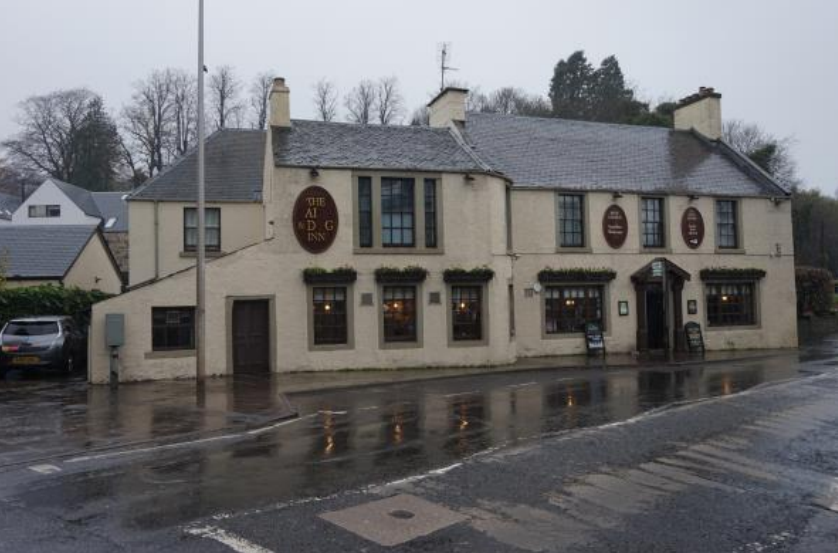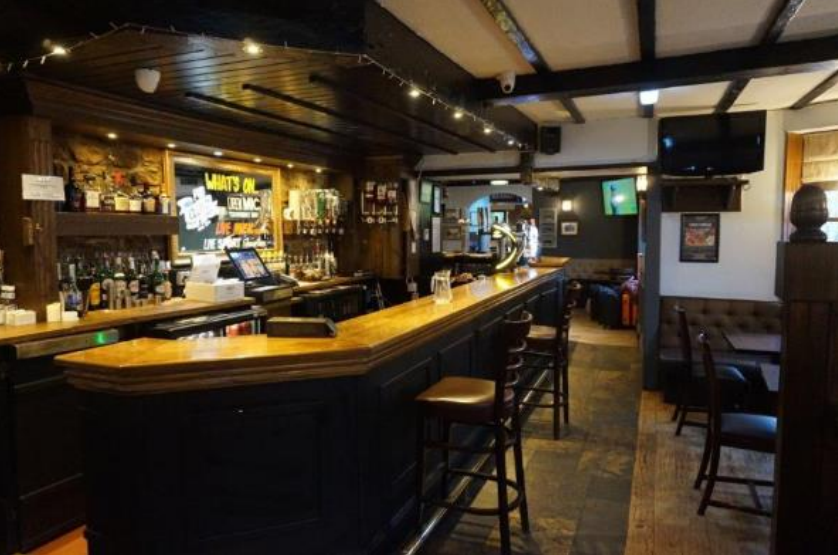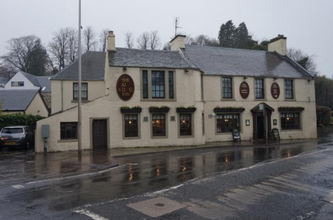
5 High St - Laird & Dog Inn
This feature is unavailable at the moment.
We apologize, but the feature you are trying to access is currently unavailable. We are aware of this issue and our team is working hard to resolve the matter.
Please check back in a few minutes. We apologize for the inconvenience.
- LoopNet Team
thank you

Your email has been sent!
5 High St - Laird & Dog Inn
Hospitality Building


ABOUT 5 High St , Lasswade, MLN EH18 1NA
| Price | Not Individually For Sale | Building Class | B |
| Property Type | Hospitality | Lot Size | 0.53 AC |
| Property Subtype | Hotel | Parking Ratio | 5.41/1,000 SF |
| Price | Not Individually For Sale |
| Property Type | Hospitality |
| Property Subtype | Hotel |
| Building Class | B |
| Lot Size | 0.53 AC |
| Parking Ratio | 5.41/1,000 SF |
Executive Summary
The subjects are prominently located on the west side of High Street, within the Midlothian town of Lasswade, which is a village south of Edinburgh city centre. The Laird and Dog Inn is located four miles from the Edinburgh City Bypass which is one of the most important trunk roads in Scotland. There is a bus stop located directly adjacent to the property which provides transport across the city and wider locations.
The Laird and Dog provides extensive hotel and public house premises contained within a collection of interconnecting buildings and a separate detached outbuilding which is generally used for storage purposes. There is beer garden accommodation at the rear along with a spacious private car park. The property is of stone construction and includes a number of extensions on the side and rear which includes a large conservatory. The main restaurant and bar area is on ground floor level and within the conservatory. The accommodation provides 11 bedrooms which are on first floor level. An interesting feature is the ‘Well’ which was discovered during renovations in 1990 and is said to date back to the 18th century and now forms a feature within the restaurant area.
The Laird and Dog provides extensive hotel and public house premises contained within a collection of interconnecting buildings and a separate detached outbuilding which is generally used for storage purposes. There is beer garden accommodation at the rear along with a spacious private car park. The property is of stone construction and includes a number of extensions on the side and rear which includes a large conservatory. The main restaurant and bar area is on ground floor level and within the conservatory. The accommodation provides 11 bedrooms which are on first floor level. An interesting feature is the ‘Well’ which was discovered during renovations in 1990 and is said to date back to the 18th century and now forms a feature within the restaurant area.
1 of 3
VIDEOS
3D TOUR
PHOTOS
STREET VIEW
STREET
MAP

